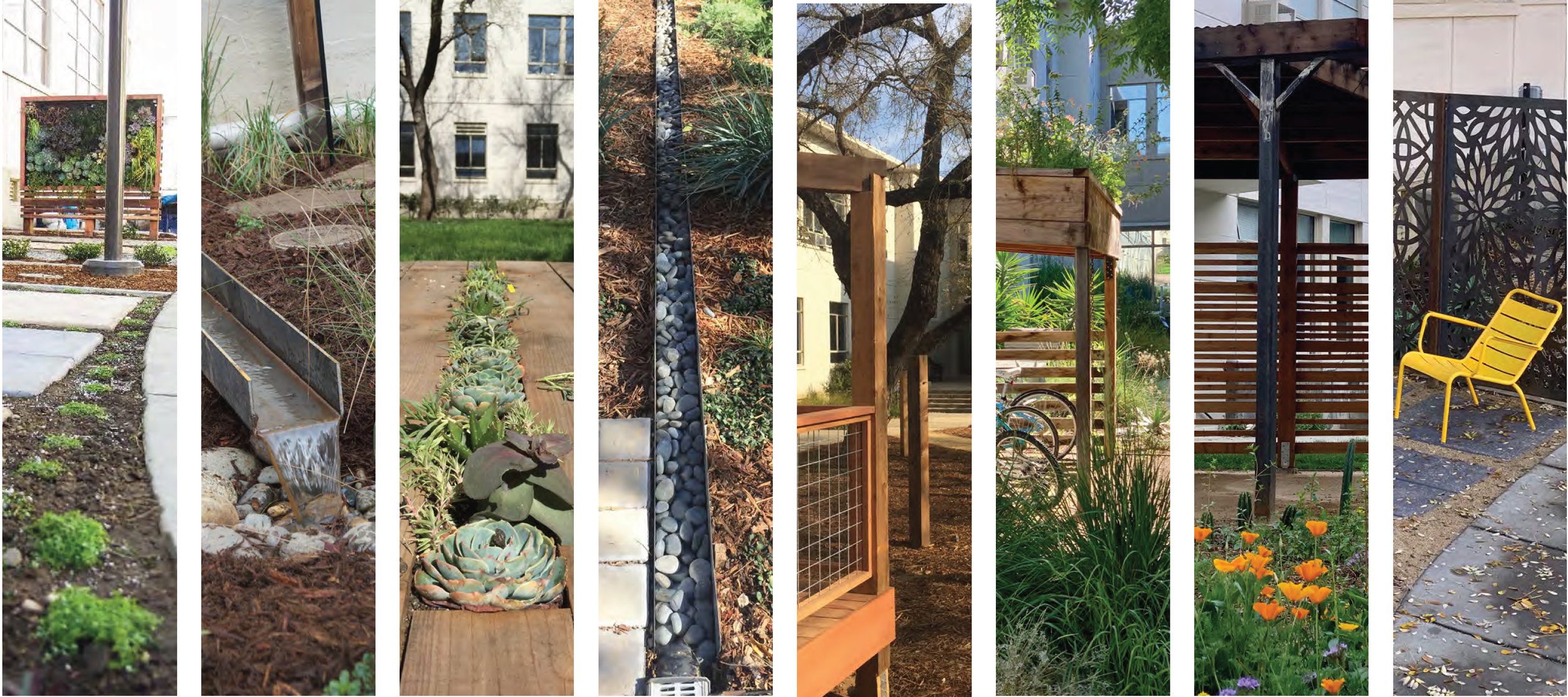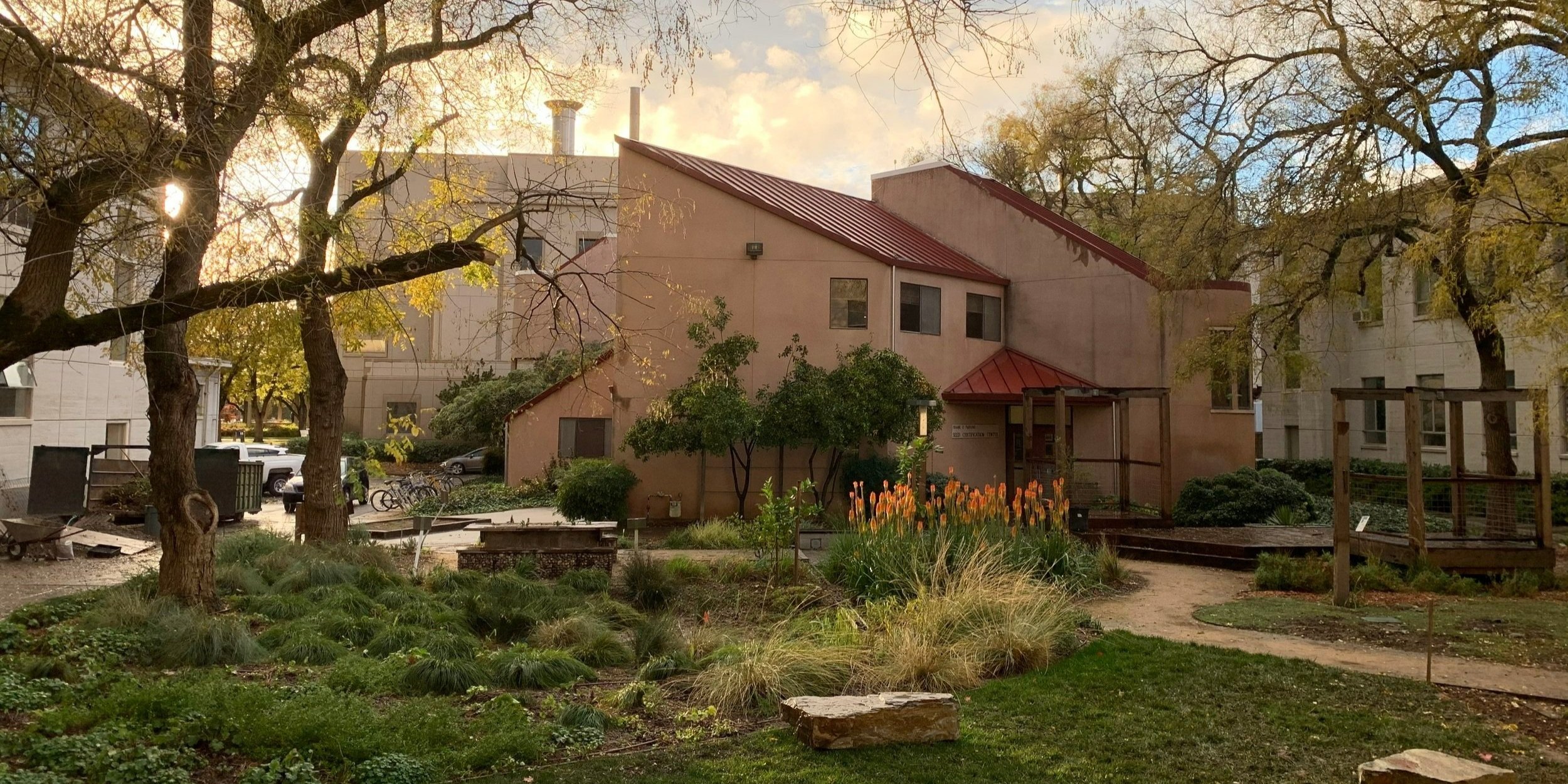
STUDENT DESIGN / BUILD PROJECTS 2013 - 2023
HUNT HALL LANDSCAPE LABORATORY
UNIVERSITY OF CALIFORNIA, DAVIS
LDA 160: DESIGN & BUILD STUDIO
2013
In the fall of 2013, thirty-six students in LDA 160 collaborated on a plan for a living laboratory site at the courtyard. With the guidance of their instructors and professional supervision by a licensed contractor, the students split into six groups (Paving & Seat Walls, Planting & Irrigation, Lighting, Signage, Water Feature, and Green Wall), drafted construction details, and built their designs. Students gained applied experience pouring concrete, cladding seat walls, placing lighting fixtures, setting up irrigation, selecting and establishing drought tolerant plants, producing signage, detailing and installing a water feature, and specifying and building a green wall.
2014
In 2014, the students broke into three groups. One group, recognizing the need for additional bike parking on site, decided to design and build a green roofed bike shelter. A second group wanted to create a space to sit and relax in the courtyard. They built a bench that seats multiple people and doubles as a storage space for courtyard garden tools. The third group designed a rain garden that captured and treated stormwater from the adjacent concrete patio.
2015
In the fall of 2015, students designed a master plan for the center of the courtyard. Inspired by UC Davis’ agricultural history and the Sacramento River, the winning plan used an agricultural grid to create student lab plots and a sinuous river-like path to take visitors to each plot. The design allowed for students to work on plots one year at a time while leaving others to “remain fallow.” With faculty approval, students designed and constructed a rain garden with drip irrigation, a vegetated picnic table, and a wood-block path.
2016
Juniors in the design/build class of 2016 wanted to harvest stormwater from the nearby seed building roof and use it to irrigate the rain garden built the previous year. They selected an adjoining plot on the master plan and designed an overhead channel to capture runoff from the roof gutter and send it down a rain chain and through a runnel leading to the garden. Students also constructed a small paver patio to create a gathering area. They also designed and planted an extension to the existing rain garden.
2017
Armed with a desire to create a more habitable courtyard, students in the fall of 2017 decided to focus on the theme of “relaxation.” They designed intimate wood decks from which chair hammocks hung, creating private nooks for conversation and napping. Along the outer edges of the plot, students set square wood posts into concrete footings and strung camping hammocks between them.
2018
Dissatisfied with the quality and condition of the bike shelter built in 2014, 2018’s class of juniors redesigned the green-roofed bike shelter, demolishing the old one and replacing it with a larger, sturdier version. They also added a new seating area to the courtyard and filled it with steel and wood benches and tables of their own design.
2019
Juniors in 2019 claimed one of the last remaining open plots, a triangle shaped like a slice of pie, and designed a gathering space that provided shade, seating, and the soothing sound of bubbling water. They built a wood and steel shade structure, incorporated a solar-powered water feature, added milled benches salvaged from campus trees, and designed and planted a California native plant garden and a succulent “s-curve.”
2020
In fall, as the only in-person class for the entire department, students retrofitted the courtyard to make it more resilient during a pandemic. Their goal was to design and build innovative solutions to reactivate (and restore trust in) public spaces on campus, using the Hunt Hall Landscape Lab as a pilot. Students designed and planted two healing gardens to make the space more inviting to the public. They focused on bringing the indoors outside by building all-terrain pin up boards and a reservable outdoor meeting space.
2021
Because the open spaces in the courtyard were already full, juniors in fall 2021 were tasked with designing a place to sit that could be built within the triangular patch of grass outside the front building. Students were invited to submit a design, and then they all voted for their favorite. The winning design include a sod couch and a matching armchair.









