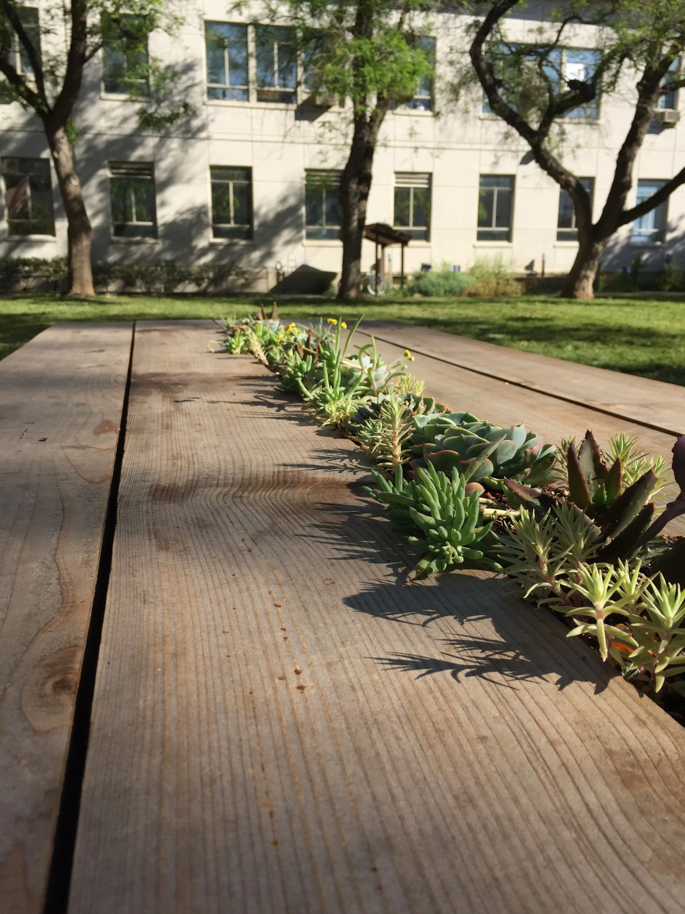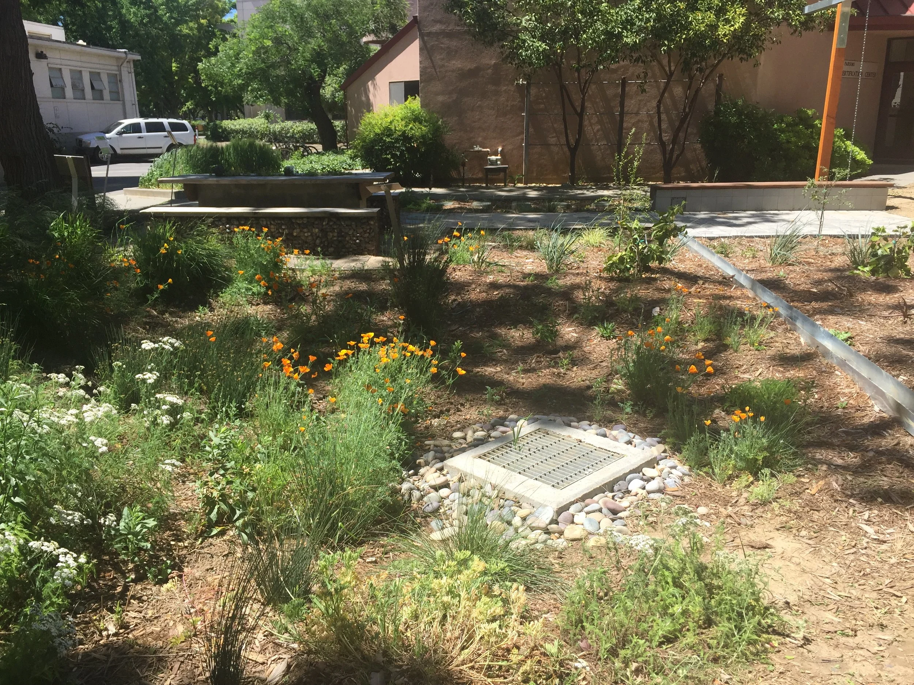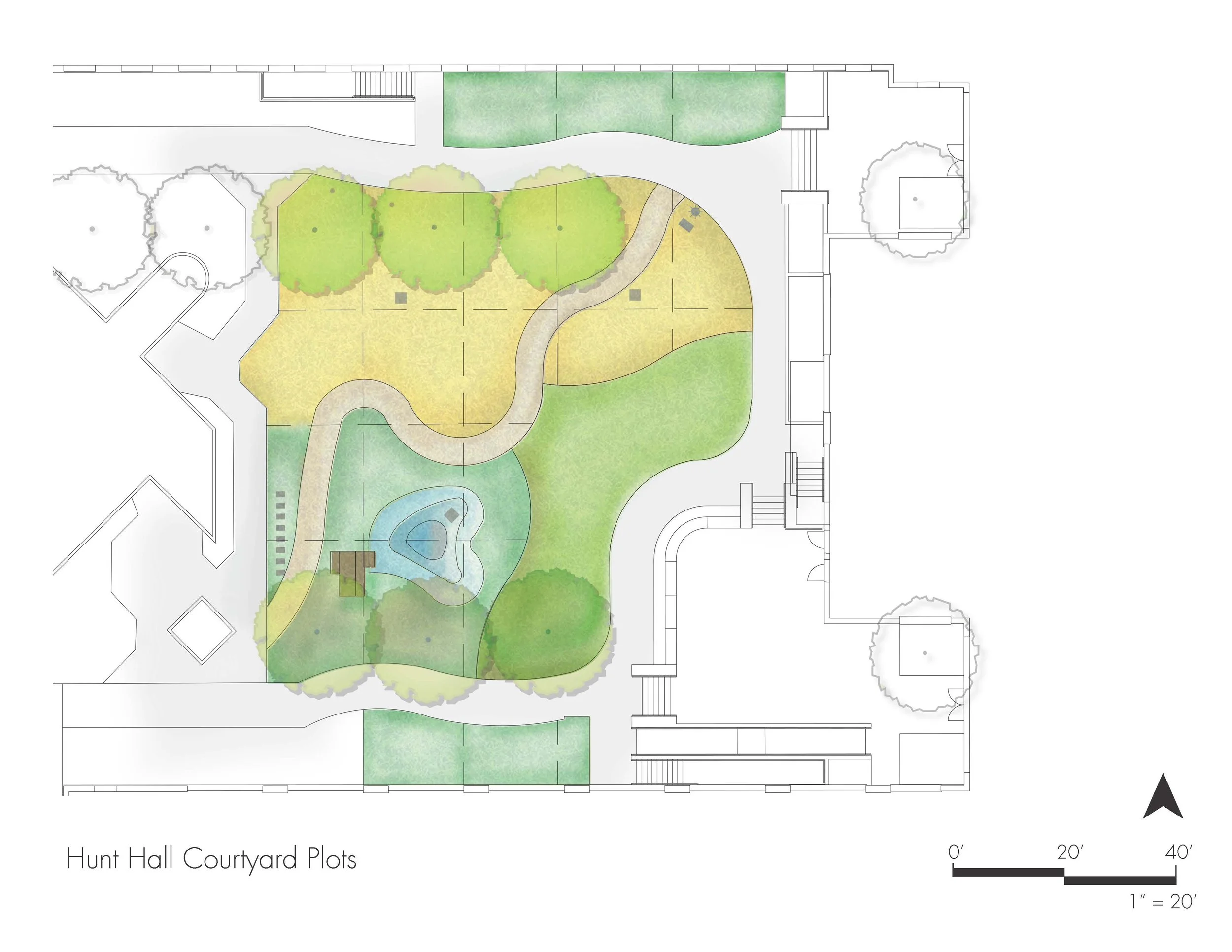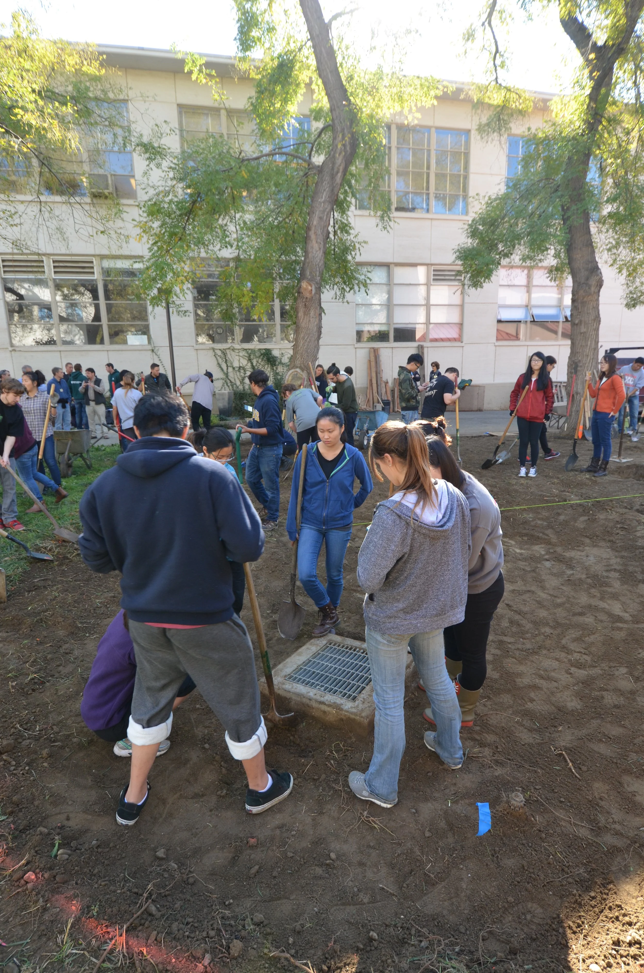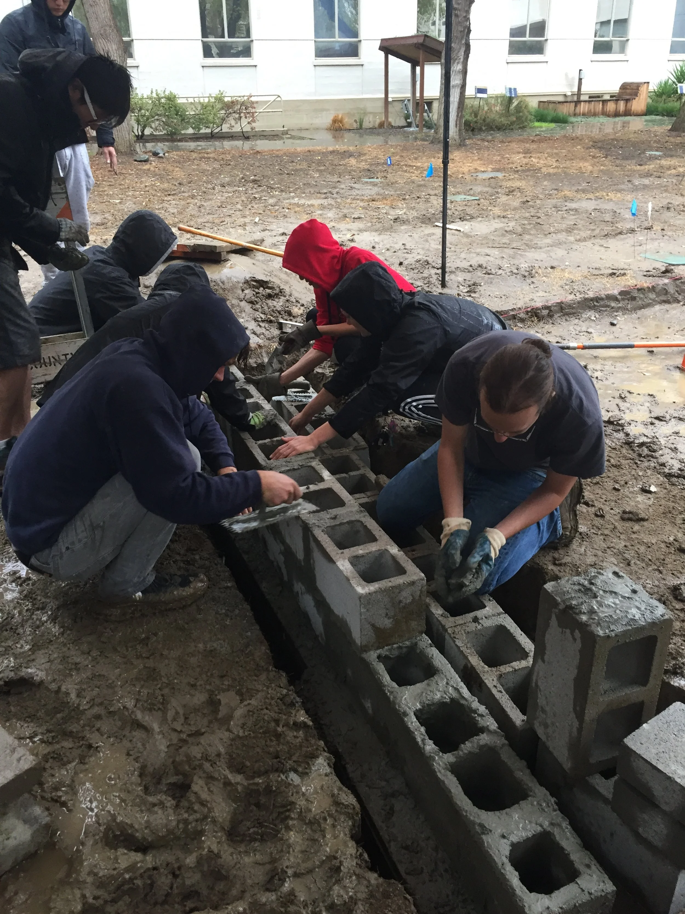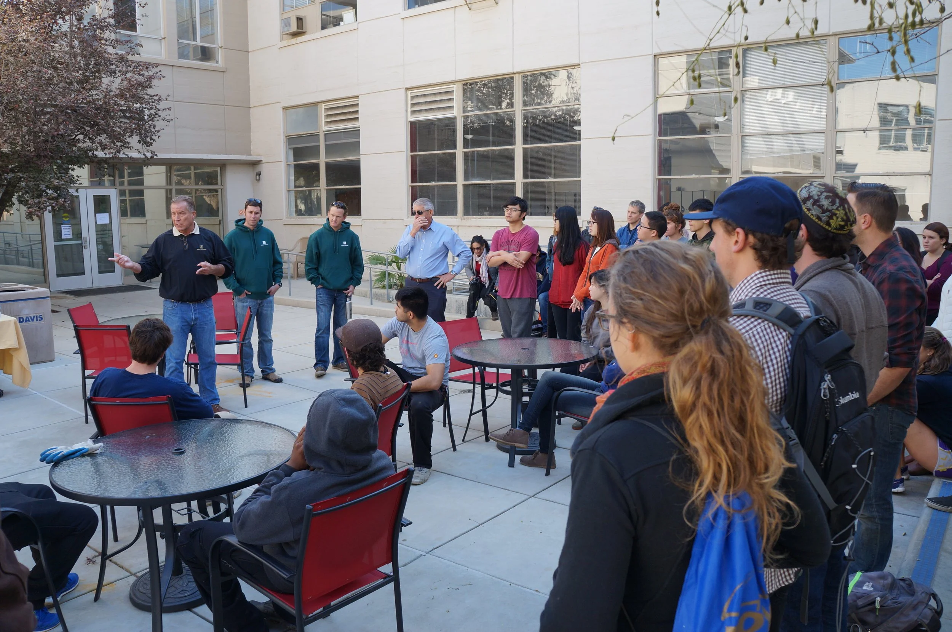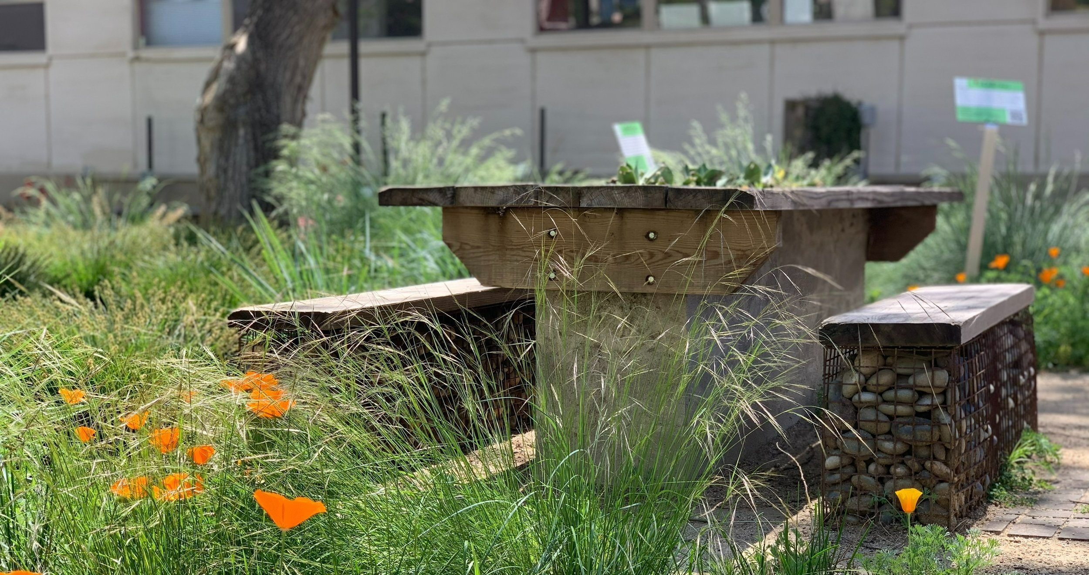
Students rejected the idea of tearing down past projects and re-using the side spaces; instead, they proposed a master plan that included the underutilized central meadow area
After a studio review that included feedback from faculty members, Grounds staff, and members of the community, students voted on a design and subsequently petitioned faculty to adopt the winning master plan
A partnership with the campus Arboretum & Public Garden was initiated, resulting in the designation of the courtyard as an Arboretum “GATEway Garden”
HUNT HALL COURTYARD
2015
Elements built: Paving (decomposed granite, flagstone, wood block), central rain garden, vegetated table, gabion benches



